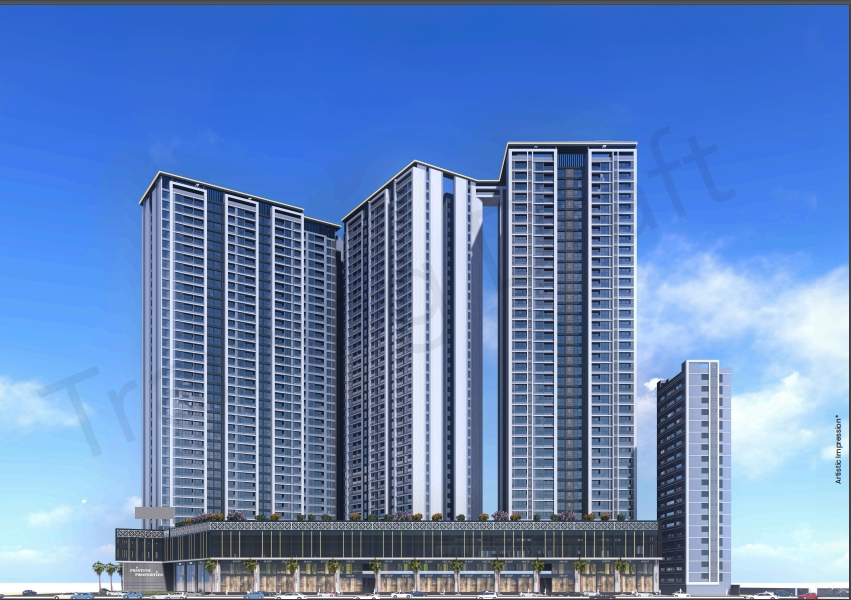High Street | Kohinoor Group
- On Request
Details
Updated on March 9, 2025 at 8:59 pm- Carpet Area 267+ Sq.ft.
- Project Name High Street
- Project Plan Commercial
- Project Status New Launch
Description
High Street Akurdi presents premium commercial spaces with state-of-the-art infrastructure and excellent connectivity in one of Pune’s rapidly developing areas. These spaces are built to world-class standards, combining energy efficiency with modern design to create a perfect setting for business success.
The development includes 882 residential units, offering 2, 3, and 4 BHK apartments, along with 75 commercial units. This mix ensures a high volume of foot traffic, supporting the growth potential of businesses. With the growing demand for top-tier commercial spaces and the area’s promising long-term capital appreciation, High Street Akurdi stands out as an attractive investment opportunity.
Features include:
- 100% generator backup.
- Motorized rolling shutters and vitrified flooring.
- Premium toilet fittings and glass facades for each retail shop.
- Provision for ducted split air conditioning systems.
- Easy access with escalators and lifts, ensuring smooth movement to first-floor spaces.
- Two dedicated parking spots for every shop.
- Spacious 5-meter floor-to-floor height for ground-floor spaces and 4.5 meters for the first floor.
- A single-level design, with no mezzanine or loft.
Address
Open on Google Maps- Address: High Street Akurdi, Service Rd, Kalbhor Nagar, MIDC, Chinchwad
- City: Pune
- State: Maharashtra
- Zip/Postal Code: 411019
- Locality: Chinchwad
- Country: India
Floor Plans
- Size: 267-899 Sq.ft
Description:
Walkscore
Loan Calculator
- Down Payment
- Loan Amount
- Equated Monthly Payment(EMI)




