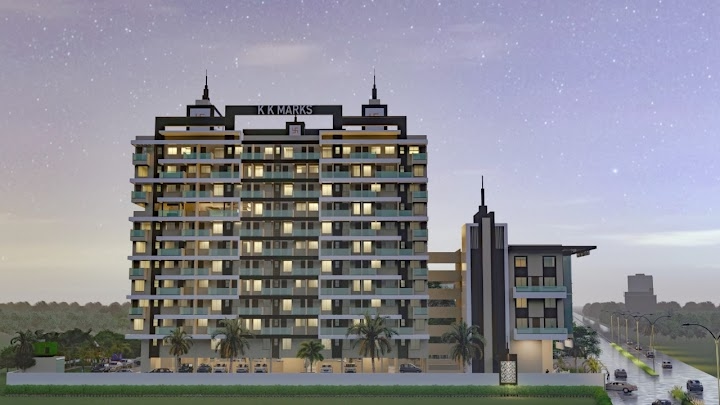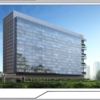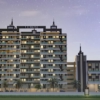KK Marks | KK Group
- Start From ₹85.42 lakh
Details
Updated on March 9, 2025 at 8:41 pm- Carpet Area 809+ Sq.ft.
- Bedrooms 2
- Bathrooms 2
- Project Name KK Marks
- RERA Possession December 2027
- Project Plan Residential
- Configuration 2BHK
- Project Status Under Construction
Amenities
Recreational Amenities
Security
Social Interaction Zones
Other Features
Description
KK Marks is a premium residential project by KK Group, located in the rapidly developing area of Ravet, Pune. This project offers modern 2BHK apartments designed to provide a comfortable and luxurious living experience. The development boasts spacious interiors with thoughtful designs that maximize natural light and ventilation, making each apartment feel bright and airy.
Address
Open on Google Maps- Address: K K Marks Building A, Ravet, BRT Link Rd, Ravet
- City: Pune
- State: Maharashtra
- Zip/Postal Code: 412101
- Locality: Ravet
- Country: India
Floor Plans
2BHK
- Size: 809 Sq.ft
- 2
- 2
- Expected Price: ₹85.42 lakh / Onwards
Description:
2BHK
- Size: 826 Sq.ft
- 2
- 2
- Expected Price: ₹87.66 lakh / Onwards
Description:
2BHK
- Size: 839 Sq.ft
- 2
- 2
- Expected Price: ₹88.5 lakh / Onwards
Description:
2BHK
- Size: 952 Sq.ft
- 2
- 2
- Expected Price: ₹99.97 lakh / Onwards
Description:
Walkscore
Loan Calculator
Monthly
- Down Payment
- Loan Amount
- Equated Monthly Payment(EMI)
Matching Properties
Legacy Woods | Legacy Group
Ravet, Pune, Maharashtra1BHK Ready to Move Flat in Arzoo, Ravet
Ravet, Pune, MaharashtraVivaaz | Aditya Builders
Ravet, Pune, Maharashtra0 Review
Sort by:
This portal is designed as a free platform for users to list and explore properties. While we strive to maintain the accuracy and reliability of the information provided, please note the following:No Endorsement or Verification: This portal does not independently verify the authenticity, legality, or accuracy of property listings, documents, or claims made by users.
User Responsibility: All transactions, negotiations, or agreements are solely the responsibility of the parties involved. Users are advised to conduct proper due diligence, including legal and financial verification, before finalizing any property transaction.
No Liability: The portal shall not be held responsible for any disputes, losses, or damages arising from the use of this platform or reliance on information provided herein.
Compliance with Laws: Users must ensure compliance with applicable laws, including those under the Maharashtra Real Estate Regulatory Authority (MahaRERA). This portal is not a substitute for professional legal or real estate advice.
Third-Party Content: We do not endorse or assume liability for any third-party advertisements or links displayed on this portal.
Updates and Errors: Listings may change without notice. While we aim to provide accurate information, errors or omissions may occur.
By using this platform, you agree to these terms and acknowledge that the portal functions as a neutral intermediary for property listings. For any legal queries or assistance, consult a qualified professional.










