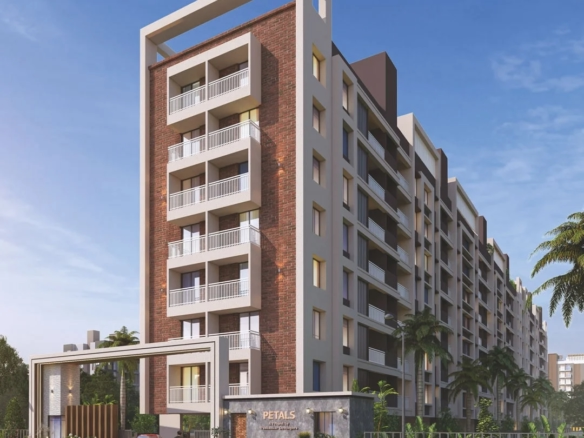Petals | Pashankar Developers
- On Request
Details
Updated on March 9, 2025 at 8:39 pm- Project Name Petals
- RERA Possession April 2030
- Project Plan Residential
- Configuration 2BHK, 3BHK
- Project Status New Launch
Amenities
Leisure and Relaxation Amenities
Recreational Amenities
Security
Social Interaction Zones
Other Features
Description
Petals Tathawade by Pashankar Developers is an exquisite residential project designed to offer a perfect blend of luxury, comfort, and convenience. Nestled in the vibrant locality of Tathawade, this thoughtfully planned development spans 0.77 acres and features 89 meticulously crafted homes. Each residence is designed with spacious layouts, high-end fittings, and breathtaking city views, ensuring a premium living experience.
Address
Open on Google Maps- Address: Petals project by Pashankar Developers, Unnamed Road, Nimbalkar Nagar, Thergaon
- City: Pune
- State: Maharashtra
- Zip/Postal Code: 411033
- Locality: Tathawade
- Country: India
Floor Plans
2BHK
- 2
- 2
Description:
3BHK
- 3
- 3
Description:
Loan Calculator
Monthly
- Down Payment
- Loan Amount
- Equated Monthly Payment(EMI)
Matching Properties
41 Big Heart | Krisala Developers
Tathawade, Pune, Maharashtra2.5BHK Under Construction Flat in 41 Big Heart, Tathawade
Tathawade, Pune, Maharashtra3.5BHK Under Construction Flat in 41 Big Heart, Tathawade
Tathawade, Pune, Maharashtra0 Review
Sort by:
This portal is designed as a free platform for users to list and explore properties. While we strive to maintain the accuracy and reliability of the information provided, please note the following:No Endorsement or Verification: This portal does not independently verify the authenticity, legality, or accuracy of property listings, documents, or claims made by users.
User Responsibility: All transactions, negotiations, or agreements are solely the responsibility of the parties involved. Users are advised to conduct proper due diligence, including legal and financial verification, before finalizing any property transaction.
No Liability: The portal shall not be held responsible for any disputes, losses, or damages arising from the use of this platform or reliance on information provided herein.
Compliance with Laws: Users must ensure compliance with applicable laws, including those under the Maharashtra Real Estate Regulatory Authority (MahaRERA). This portal is not a substitute for professional legal or real estate advice.
Third-Party Content: We do not endorse or assume liability for any third-party advertisements or links displayed on this portal.
Updates and Errors: Listings may change without notice. While we aim to provide accurate information, errors or omissions may occur.
By using this platform, you agree to these terms and acknowledge that the portal functions as a neutral intermediary for property listings. For any legal queries or assistance, consult a qualified professional.








