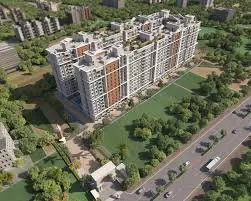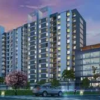Ace Abode | Jhamtani Group
- Start From ₹67 lakh
Details
Updated on March 9, 2025 at 8:35 pm- Carpet Area 711+ Sq.ft.
- Project Name Ace Abode
- RERA Possession June 2027
- Project Plan Residential
- Configuration 2BHK, 3BHK
- Project Status Under Construction
Amenities
Description
ACE Abode presents an exquisite collection of 2 & 3 BHK premium residences, inspired by the timeless elegance of colonial architecture. Spanning 3.5 acres, this distinguished development features two majestic towers, each rising B+G+P+13 floors, seamlessly blending classic design with contemporary luxury.
Every detail of ACE Abode reflects the grandeur of colonial aesthetics, from grand entrance arches and intricate brickwork to iconic clock towers and sloping roofs. The architectural contours and graceful curves lend a sense of sophistication, making these homes a true statement of prestige.
Address
Open on Google Maps- Address: Ace Abode by Jhamtani, plot bearing, Dadasaheb Sahasrabudhe Rd, behind SENTOSA RESORTS, Kiwale, Ravet
- City: Pune
- State: Maharashtra
- Zip/Postal Code: 412101
- Locality: Ravet
- Country: India
Floor Plans
- Size: 711-740 Sq.ft
- 2
- 2
- Expected Price: ₹67 lakh / Onwards
Description:
- Size: 1010-1040 Sq.ft
- 3
- 3
- Expected Price: ₹95 lakh / Onwards
Description:
Walkscore
Loan Calculator
- Down Payment
- Loan Amount
- Equated Monthly Payment(EMI)










