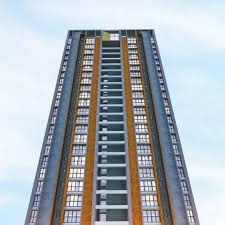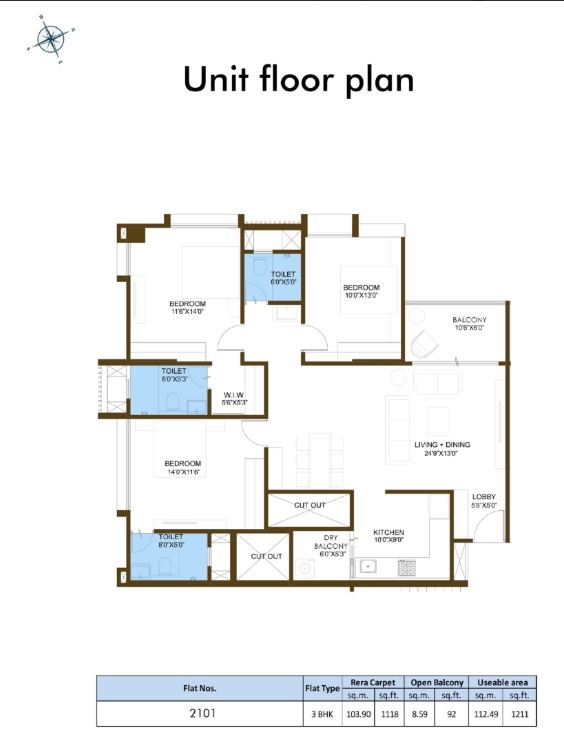Codename The Exclusive | Unitary Properties
- Start From ₹1.43 crore
- Start From ₹1.43 crore
Details
Updated on March 9, 2025 at 8:48 pm- Carpet Area 1121 Sq.ft.
- Bedrooms 3
- Bathrooms 3
- Project Name Codename The Exclusive
- RERA Possession December 2028
- Project Plan Residential
- Configuration 3BHK
- Project Status Under Construction
Amenities
Description
Introducing The Exclusives 3-Bed Privè Homes, a sophisticated living experience set in the dynamic and sought-after NIBM area. Designed for those with a taste for the finer things in life, this development offers a serene retreat that combines luxury with privacy. The project features a single iconic tower with 22 floors, ensuring an elevated view and an unparalleled standard of living. These spacious 3BHK homes are meticulously crafted to provide maximum comfort and elegance, making them the ideal sanctuary for those who seek refinement in every detail. With a focus on exclusivity, The Exclusives caters to a select group, offering access to premium amenities and a lifestyle that sets new standards in modern living. Every inch of these homes reflects a commitment to superior quality, from the thoughtful layout to the high-end finishes. Living at The Exclusives is more than just having a place to stay – it’s about experiencing the pinnacle of contemporary living. Whether you’re relaxing in your private space or enjoying the sophisticated shared facilities, this development offers an environment that enhances your way of life. The Exclusives is truly a gateway to a new era of luxury living in NIBM.
Address
Open on Google Maps- Address: Codename The Exclusives, Central, NIBM Rd, near Dorabjee Paradise, opposite Vibgyor International School, Dorabjee Paradise, Mohammed Wadi
- City: Pune
- State: Maharashtra
- Zip/Postal Code: 411048
- Locality: Shivaji Nagar
- Country: India
Walkscore
Loan Calculator
- Down Payment
- Loan Amount
- Equated Monthly Payment(EMI)










