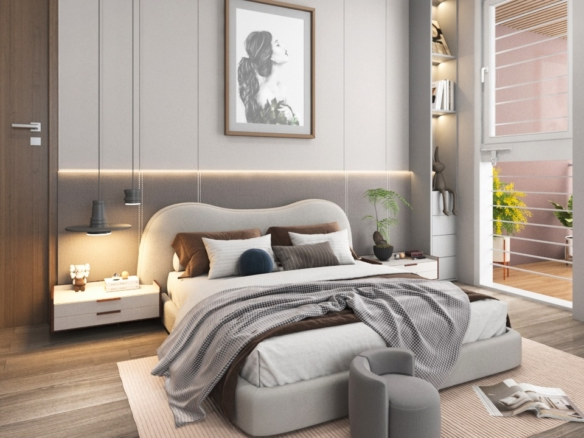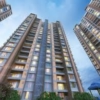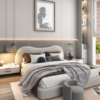KK Capitol | Shah and Associates
- Start From ₹84 lakh
KK Capitol | Shah and Associates
- Start From ₹84 lakh
Details
Updated on March 9, 2025 at 8:39 pm- Carpet Area 766+ Sq.ft.
- Bedrooms 2
- Bathrooms 2
- Project Name KK Capitol
- RERA Possession December 2026
- Project Plan Residential
- Configuration 2BHK
- Project Status Under Construction
Amenities
Recreational Amenities
Security
Other Features
Description
KK Capitol by Shah and Associates offers a collection of thoughtfully designed 2BHK homes, ideal for individuals or families seeking a comfortable, modern living space. Located in a prime residential area, this development blends contemporary architecture with functional layouts to ensure a seamless living experience. The apartments are designed with spacious interiors, ensuring ample natural light and ventilation, which creates a bright and welcoming atmosphere. Each home is crafted with high-quality materials, emphasizing durability and aesthetic appeal.
Address
Open on Google Maps- Address: KK CAPITOL, 12 Mtr, DP Rd, Godambe Chowk, Rahatani, PCMC
- City: Pune
- State: Maharashtra
- Zip/Postal Code: 411017
- Locality: Ravet
- Country: India
Floor Plans
2BHK
- Size: 766-808 Sq.ft
- 2
- 2
- Expected Price: ₹84 lakh / Onwards
Description:
Walkscore
Loan Calculator
Monthly
- Down Payment
- Loan Amount
- Equated Monthly Payment(EMI)
Matching Properties
Legacy Woods | Legacy Group
Ravet, Pune, Maharashtra1BHK Ready to Move Flat in Arzoo, Ravet
Ravet, Pune, MaharashtraVivaaz | Aditya Builders
Ravet, Pune, Maharashtra0 Review
Sort by:
This portal is designed as a free platform for users to list and explore properties. While we strive to maintain the accuracy and reliability of the information provided, please note the following:No Endorsement or Verification: This portal does not independently verify the authenticity, legality, or accuracy of property listings, documents, or claims made by users.
User Responsibility: All transactions, negotiations, or agreements are solely the responsibility of the parties involved. Users are advised to conduct proper due diligence, including legal and financial verification, before finalizing any property transaction.
No Liability: The portal shall not be held responsible for any disputes, losses, or damages arising from the use of this platform or reliance on information provided herein.
Compliance with Laws: Users must ensure compliance with applicable laws, including those under the Maharashtra Real Estate Regulatory Authority (MahaRERA). This portal is not a substitute for professional legal or real estate advice.
Third-Party Content: We do not endorse or assume liability for any third-party advertisements or links displayed on this portal.
Updates and Errors: Listings may change without notice. While we aim to provide accurate information, errors or omissions may occur.
By using this platform, you agree to these terms and acknowledge that the portal functions as a neutral intermediary for property listings. For any legal queries or assistance, consult a qualified professional.









